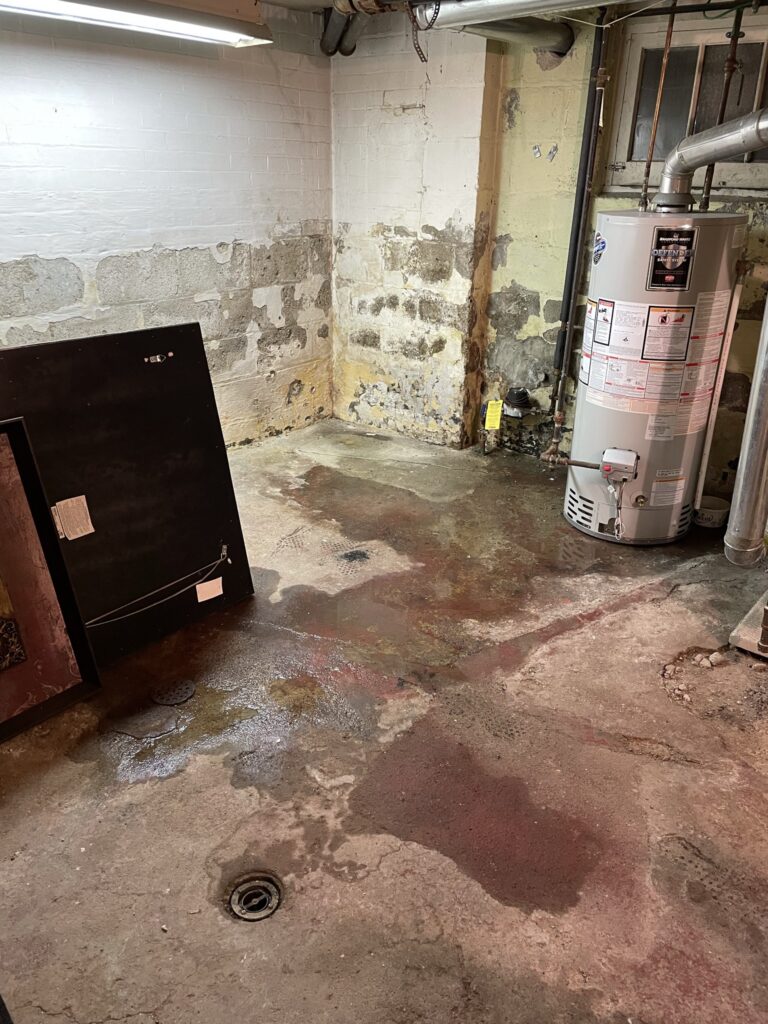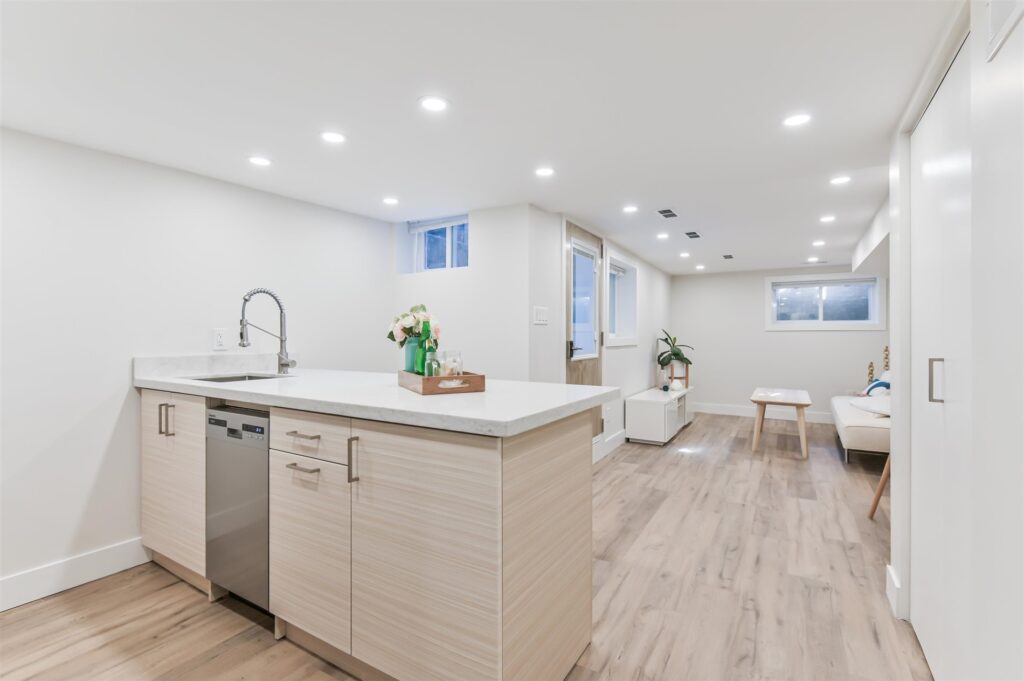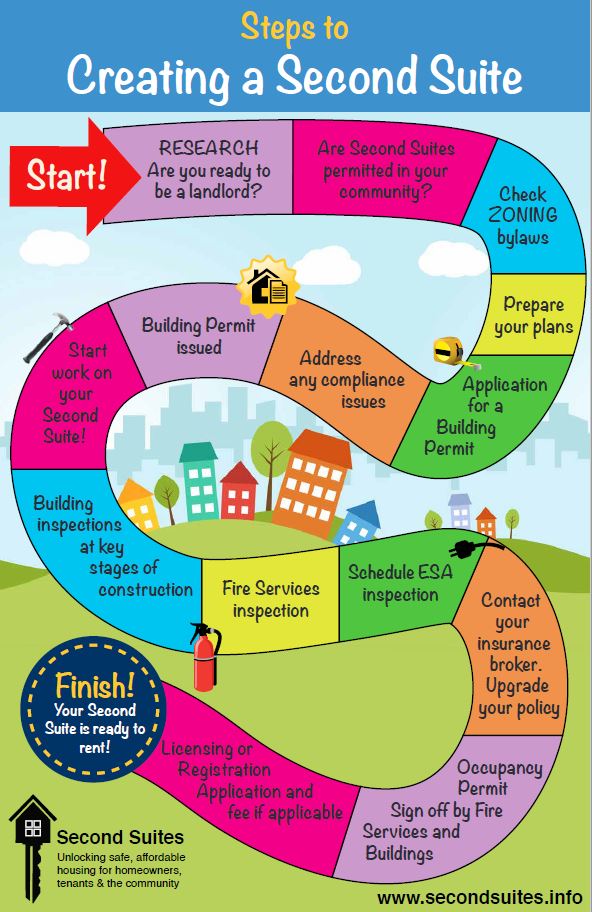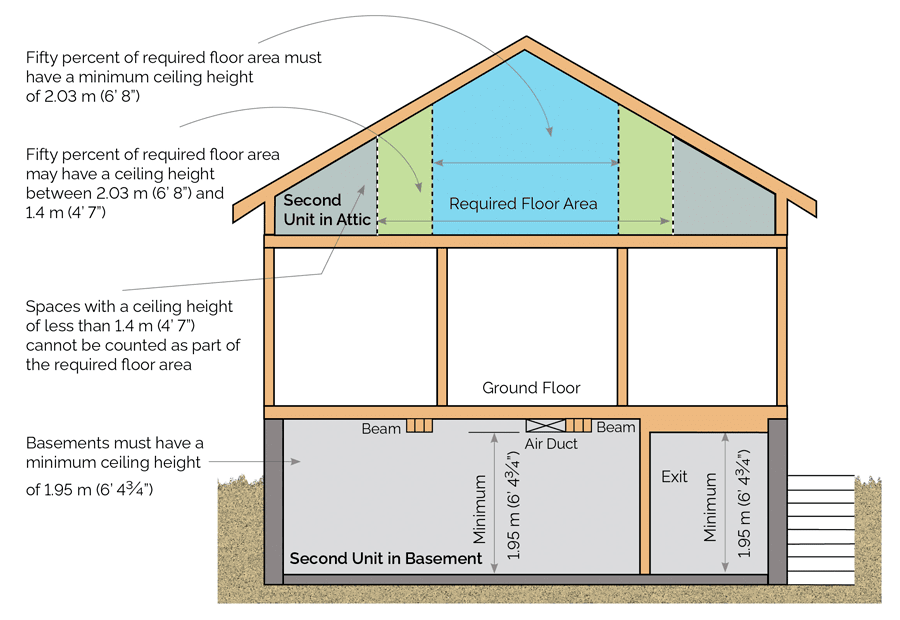We are back with the second installment of the pre-reno walkthrough at the Danforth project!
We are considering options for our basement, which include:
- Leave unfinished, but move the mechanicals and electrical panel
- Finish as a recreation room plus den, extra bedroom and bathroom
- Finish as a legal secondary suite
We initially planned to leave the basement alone, but we realized that installing a new furnace and hot water tank (and removing the existing boiler and rads) present an opportunity to move the mechanicals, and plan future room layouts so the mechanical engineer can plan HVAC systems accordingly.
We worked with the architect to assess feasibility for a legal secondary suite as well as potential floor plans for options 2 and 3.
Considerations for each option:
1. Leave unfinished

Pros:
- Lowest-cost option
- Creates a more usable basement for now (storage space without the “icky” feeling) and future (can do rough-ins for drains and space plan for the future)
- Assess waterproofing options and effectiveness as there are leaks through the cinder blocks with every rainstorm
Cons:
- Delayed gratification – no finished space to enjoy right away
- Costs more to do later as there are efficiencies rolling the work into the same project
- Inconvenient – will have to dedicate headspace to finish later, and live through renos after move-in
2. Finish as a recreation room plus office/workshop/den, and add extra bedroom and bathroom

Pros:
- Best “quality of life” option – we gain an extra floor to use and to grow into
- Will still increase the value of the house and as it will become a 3 + 1 bed, 2.5 bath family home
- Don’t have to rent out part of our primary residence
Cons:
- No rental income to offset additional expense
- Locks us into a less flexible option
- Additional costs if we decide to create a legal basement suite in the future, although we can reduce costs by roughing in a kitchen now
3. Finish as a legal secondary suite

I will begin by emphasizing it is critical to work closely with professionals if you are considering this approach!
Construction strategy is one of my specialties (and one of the perks for Volition clients, as we guide investors through optimizing renovation investments and maximizing rental income), but there are many requirements to meet in creating a legal secondary suite, and I consult with the experts (i.e., architects and engineers) to ensure compliance with fire and building codes.
Here is why 80% of Toronto’s basement apartments don’t comply with all the rules – look at the steps involved to create a legal one!

Source: https://www.secondsuites.info/resource-centre/
Legal secondary suite considerations would be multiple blogs on its own, but here is a flavour of what we contemplated with this option:
- Basement walkout – does one exist or would it need to be created?
- Side setback to the property line – 0.9 m minimum, but our house is grandfathered due to its age and 0.8 m is sufficient (this is where I rely on SMEs), but we would have to demo part of the chimney to comply
- Minimum ceiling heights – if we have to underpin, it is not financially viable
- HVAC – independent or shared system?
- Fire separation requirements
- Sound attenuation requirements
- Egress (escape window)
- Attractive layout for two use cases: tenants now, and us later with the option to reclaim for personal use
… and the list goes on!
The key determinant for us is whether we can reach the basement minimum finished ceiling height of 1.95 m (6’ 4¾” – but I said 6’ 5” in the video) without underpinning.
This is a tall order (see what I did there?) when we take the extra layer of drywall and resilient channel for fire separation and sound attenuation into consideration, which is why we were digging the holes shown in the video to determine how far down we can go by breaking the slab.

Source: https://www.ontario.ca/page/add-second-unit-your-house
Pros:
- Rental income to offset the additional cost of finishing the basement
- Apply our specialized knowledge to create a rare legal secondary suite, and increase the potential buyer pool with a mortgage helper if we sell in the future
- Flexibility through thoughtful design to reclaim the space in the future with multiple use cases: age-in-place option for family members, in-law suite for personal/non-rental use, convert back to recreation space plus office/workshop
Cons:
- Most expensive option due to conformance with requirements
- Giving up personal space that we may need, and realizing we could have just gone with option 2 with less time and cost instead
- Minor costs to reclaim the space for personal use (e.g., open wall from interior stairs to basement, will end up with an extra set of washer/dryers, may get rid of or reduce size kitchen in the future)
There is a lot to think about and we haven’t made a decision yet. What would you consider? What would you choose?

